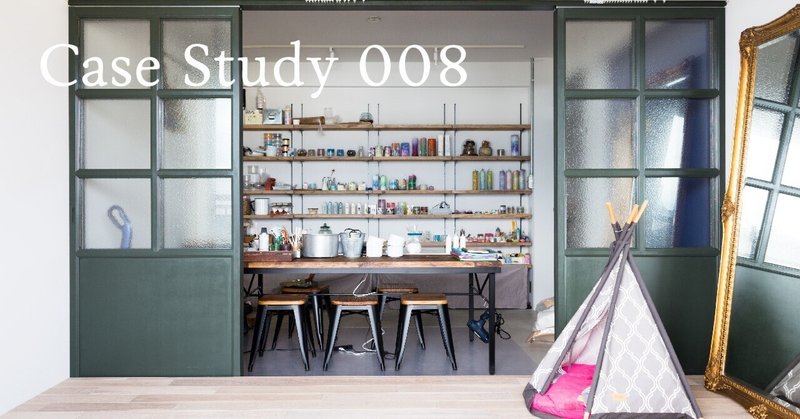
#008 Single x New York to Asakusa to Matsumoto
1. The trigger: Acquiring an open space

After returning from New York, Ms. K made the decision to settle down in Tokyo's charming neighborhood of Asakusa. She has always had a fondness for the traditional and unpretentious lifestyle it offers. Working as a graphic designer, she now serves her clients from the comfort of her home. Eager to create an open and spacious interior like what she had experienced abroad, she embarked on her first renovation project.
2. Real estate hunting: Second renovation

This time, she decided to move to a rural area near the sea or mountains to enjoy a peaceful lifestyle while continuing enthusiastically pursuing her work. As she needs to travel to Tokyo 1 to 2 times a month, she considered places with good transportation options. Over the past 2 to 3 years, she attended relocation seminars and considered places like Kanagawa's Shonan area, but ultimately settled on Matsumoto in Nagano.
In her first renovation project, she purchased an apartment with a view of the Sumida River. This time, she has acquired a new 70 m2 3LDK apartment situated on a hill with a view overlooking Matsumoto City. This marks her second renovation project, as she wanted to create a space where she can live while also hosting flower and candle workshops.
3. Renovation: To achieve the ideals
The main theme of this project was to find a harmonious way to coexist an atelier for workshops with a comfortable living space. Ms. K's wish was to have a sense of spaciousness without dividing the layout into small sections. However, she also wanted to ensure the privacy of the living area when the workshops are hosted.
To address this, the design focused on creating a distinct boundary between the two spaces. As you enter the apartment, the immediate area was designated as the atelier, while the living space was positioned further back. This arrangement effectively separated the public and private zones while walk-through closets were used as partitions to maintain an open and airy atmosphere.

4. Completion: View from the windows

The design of this apartment was focused on maximizing the sense of openness by utilizing the three-sided windows to create a layout where the beautiful mountain scenery could be seen from every spot in the apartment. This panoramic view makes the actual space feel larger than it is. Rather than confining the bedroom to a closed-off space, it was carefully integrated into the layout with a bed area near the window, allowing the beautiful outdoor views to become an integral part of the living experience. It offers a cozy relaxing spot for the guests where they can enjoy the view of the stars at night.
As remote work became normal due to the pandemic, many are seriously considering moving to rural areas and this renovation serves as a testament to the key considerations for a successful rural relocation: contemplating what to change and what to preserve from the urban lifestyle to ensure a fulfilling and regret-free experience.
5. New life: Flowers and candles

Ms. K initially considered a renovation plan that allow her to host workshops at home, but due to the increasing number of requests, the space became too small for her needs. As a result, she decided to open the candle school & shop at a different location. While this deviated from her original plan, the atelier transformed into a room where she displays her creations, incorporating her personal tastes.

最後まで読んで頂きありがとうございます! もしよろしければ「スキ」や「フォロー」いただけると嬉しいです。 最新情報はHPで発信でもしています。ぜひあわせてご覧下さい→ https://www.bluestudio.jp
