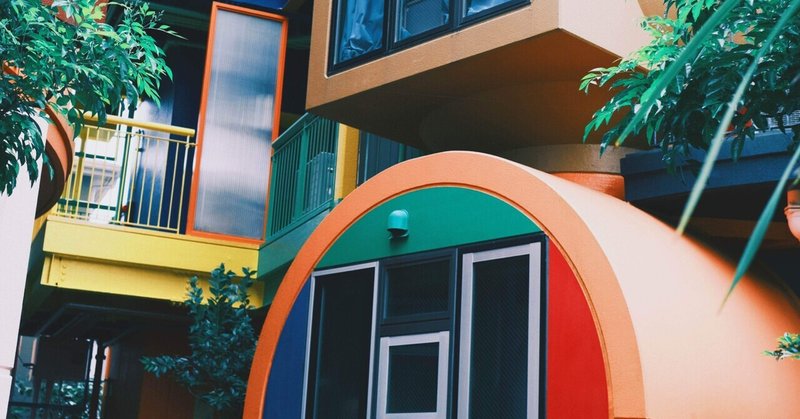
少女団地図鑑|#5 三鷹天命反転住宅 建物見学会レポート
少女団地図鑑|#05 三鷹天命反転住宅
JR中央線「武蔵境駅」よりバスで8分
京王線「調布駅」よりバスで15分
2005年築/全9戸
「三鷹天命反転住宅 イン メモリー オブ ヘレン・ケラー」の建物見学会に行ってきました。学芸員から建物のコンセプトや設計者の想いの解説があり、所要時間は1時間30分、金額は2,800円というコースにしました。
とても充実した時間だったので是非おすすめしたいなと思い、レポートを書きます。
SHOJO DANCHI Pictorial Book|
#05 Reversible Destiny Lofts Mitaka (In Memory of Helen Keller)
8 minutes by bus from Musashi Sakai Station on the JR Chuo Line.
15 minutes by bus from Chofu Station on the Keio Line.
Built in 2005 / Total 9 units
I went on a building tour of "Mitaka Tenmei Hanten Jyutaku In Memory of Helen Keller". The curator explained the concept of the building and the thoughts of the designer. The tour took 1 hour and 30 minutes and cost 2,800 yen.
It was a very productive time, and I am writing this report to recommend it to anyone who is interested.
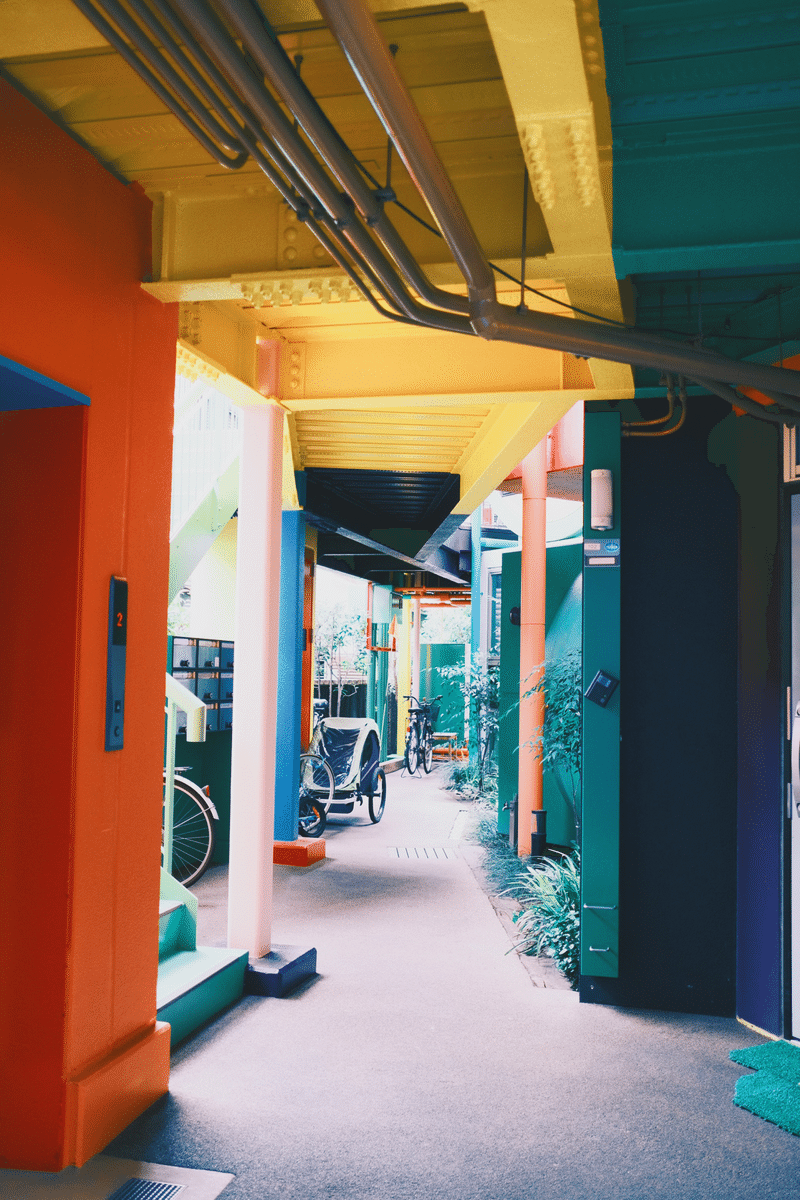
事前予約制で料金を入り口で支払い(現金のみ)見学会場となる3階の一室へ。3階建で全部で9部屋、そのうちいくつかは住居として使われているそうです。写真撮影の時間は最後にあるので、それまでは控えるよう最初に案内がありました。エレベーターがあるので、階段の上り下りが厳しい方も参加できると思います。
We paid the fee at the entrance (cash only) and went to a room on the third floor, where we were told that there are nine rooms on three floors, some of which are used as residences. We were told at the beginning of the tour to refrain from taking pictures until the end of the tour. There is an elevator, so those who have difficulty going up and down stairs can join the tour.
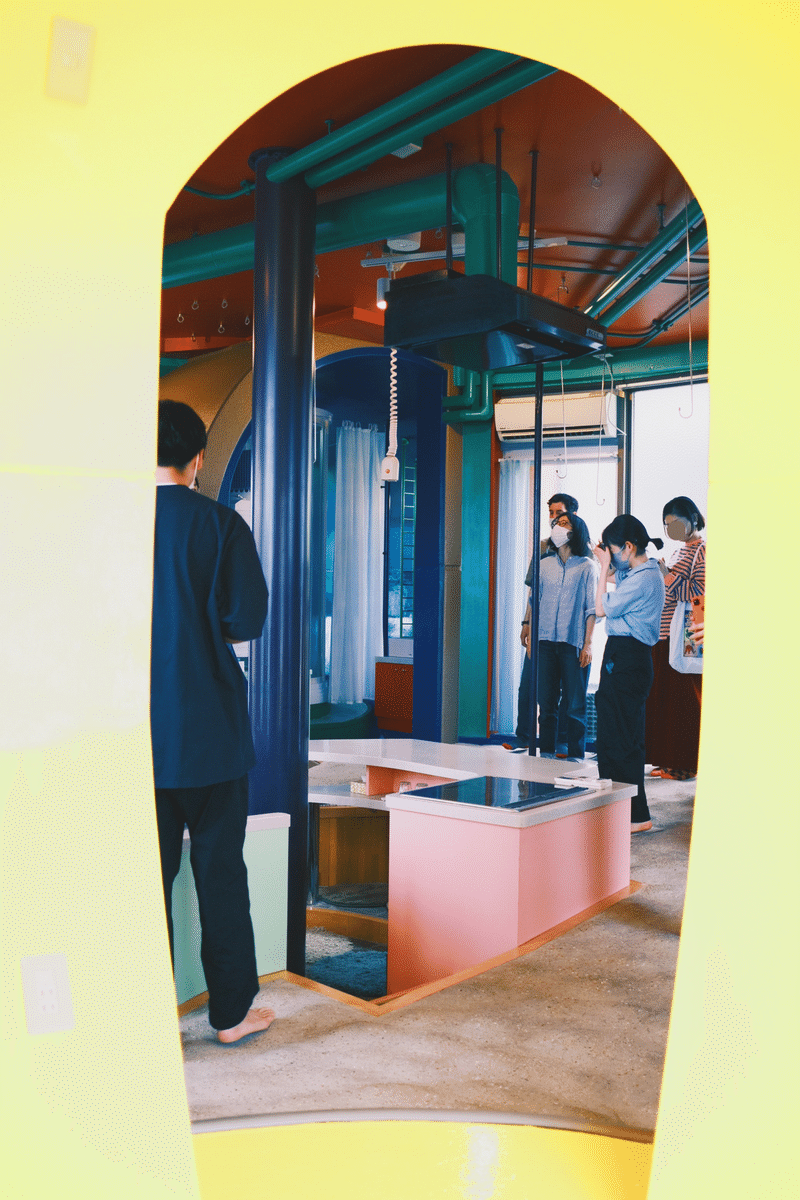
真ん中にキッチンとダイニングテーブルのような空間があり、それを中心にして、小さい部屋が4つ付いています。見学会が始まるまで部屋を自由に見て回ることが出来ました。天井が高く、色は鮮やかなのにすっきりとした印象で、落ち着く空間でした。
始まりを待つ間、参加者はそれぞれ居心地の良い場所を見つけて、各々自由に座って待ちます。
There is a kitchen and dining table-like space in the middle, with four smaller rooms attached around it. We were free to look around the rooms until the tour started.The space had high ceilings and the colors were bright but clean and relaxing.
While waiting for the tour to begin, each participant found a comfortable spot and each was free to sit and wait.
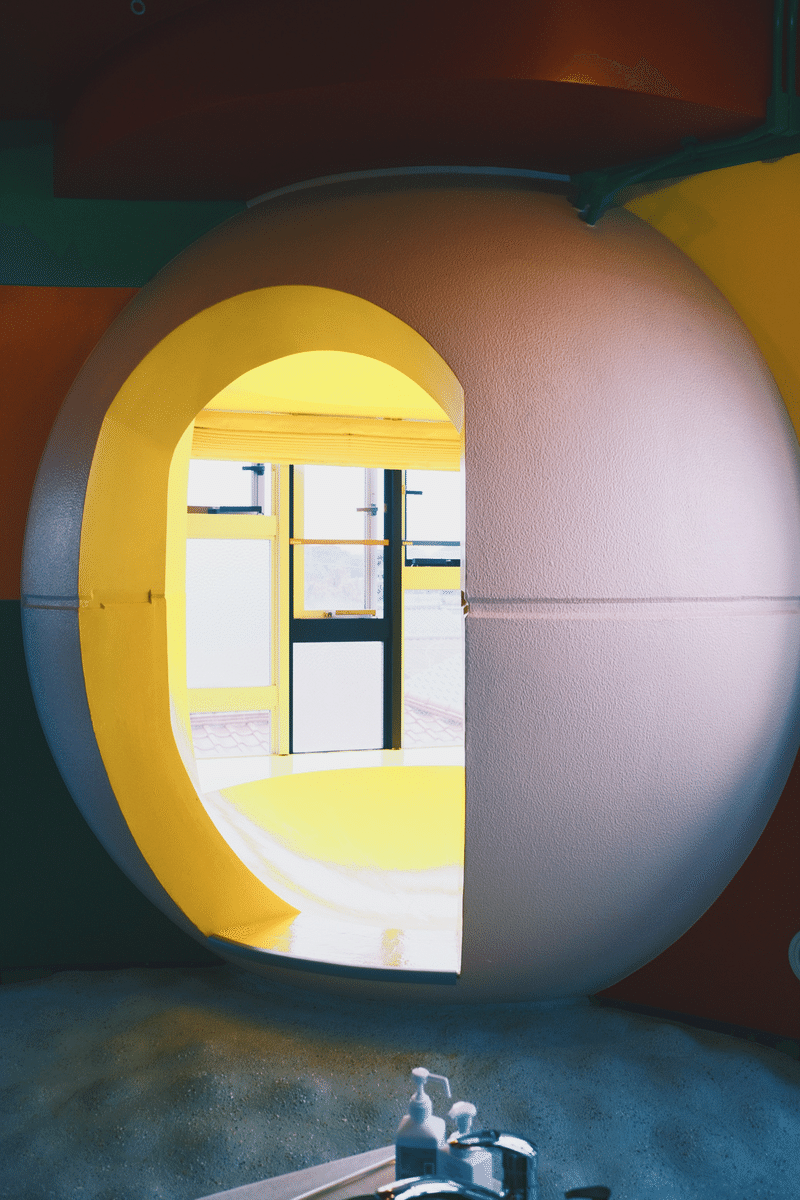
今回の参加者は、女性2人組、男女2人組(外国語で話されていました)、ほかは私も含めて1人で、全員で10名程度だったと思います。対象年齢はなく、こどもも参加可能です。ただ、見学会は日本語のみのようなので、日本語が分からない方は、分かる方と一緒にくることをおすすめします。
見学会が始まると、まずは設計者の荒川修作とマドリン・ギンズについて説明がありました。ふたりは夫婦であり、アーティストとしてもパートナーだったそうです。三鷹天命反転住宅のほかに、同じくふたりが設計した養老天命反転地(岐阜県)と奈義町現代美術館の太陽の部屋(岡山県)についても丁寧に紹介がありました。
The participants this time were a group of 2 women, a group of 2 men and 2 women (spoken in a foreign language), and 1 other person, including myself, so I think there were about 10 people in all. There was no target age group, and it seemed that children could also participate. However, the tour seems to be conducted only in Japanese, so if you do not understand Japanese, I recommend that you come with someone who does.
When the tour started, we were first briefed about the designers, Shusaku Arakawa and Madeline Gins. They were a married couple and partners as artists. In addition to Mitaka Tenmei Hensho-Jutaku , The Site of Reversible Destiny (Gifu Prefecture) and the Sun Room at the Nagi Town Museum of Contemporary Art (Okayama Prefecture), also designed by the two artists, were also carefully introduced.
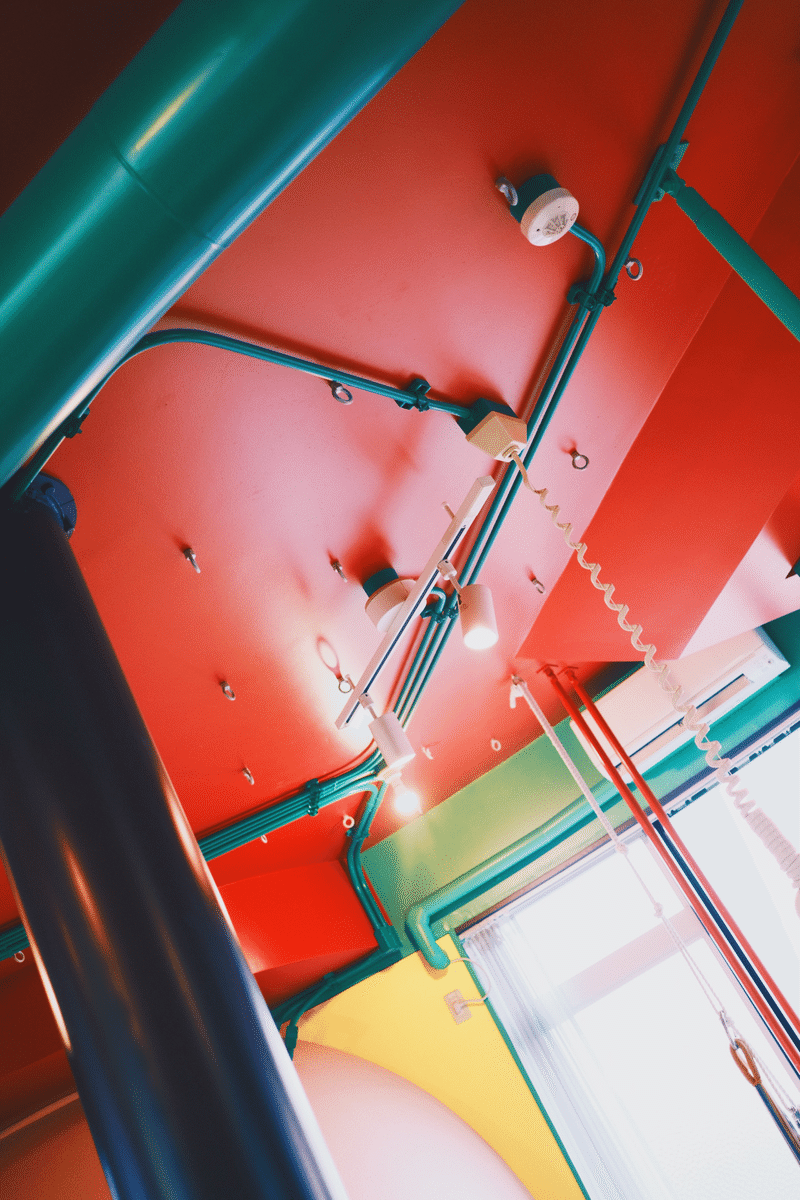
イントロダクションとしての解説を終えると、次は体験に移ります。まずは天井に付いている金具に棒状のフックをつけて、自分の荷物を吊り下げてみよう、というもの。天井を見てみると点々とたくさん金具がついていて、様々な方法で物を吊り下げることができるようになっています。ハンモックやブランコをつけたり、レールを這わせて家具を設置することもできます。
After the introductory explanation, we moved on to the hands-on experience. The first thing to do is to try to hang your own luggage by attaching stick hooks to the metal fittings attached to the ceiling. Looking at the ceiling, there are many metal fittings dotted around, allowing you to hang things in a variety of ways. You can also attach a hammock or swing, or crawl on the rails to install furniture.

次は部屋の中を何周か、全員でゆっくり歩きました。足元はこんな感じででこぼこしています。「よければ靴下を脱いで歩いてみてください」と言われたので、そのとおりにしました。床は石のような素材でひんやりとしていて、とても気持ちが良いです。このでこぼこは大小ランダムで、大きい方は大人の土踏まず、小さい方は子どもの土踏まずにフィットするように作られているそうです。
そしてでこぼこを視認できるよう影が出るように計算してあるのだそう。設計者の思惑通り、無意識にでっぱりに合わせて歩いていました。
Next, we all walked slowly around the room for a few laps. The floor is bumpy, as you can see in the picture. We were told to "take off your socks and walk around if you like," which we did. The floor is made of a stone-like material and is cool and comfortable. These bumps are random in size, and I was told that the larger ones are made to fit an adult's sole, while the smaller ones are made to fit a child's sole.
The bumps are also calculated to create shadows so that the bumps are visible. As the designer intended, I unconsciously walked in accordance with the bumps.

次に「この住宅は全部で何色使っていると思いますか?」という問いかけがありました。建物全体は14色で構成されていて、どこにいても6色以上視認できるようにカラーリングされているそうです。カラフルに見えるように計算されているんですね。こだわって配色されていることは、色のひとつひとつからしっかり伝わってきます。
そしてこの部屋には傾斜があるのですが、トリックがあって、じっくり観察してみないと(むしろじっくり見ても)分からない仕掛けになっています。部屋の一番高いところと低いところにそれぞれ人が立ってみると、目線が全く違うことが分かります。部屋がすっきりと広く見えるのも、この仕掛けによるものだと思っています。
The next question was, "How many colors do you think this house uses in total?".
The entire building is composed of 14 colors, and they are colored in such a way that at least 6 colors are visible everywhere. So it is calculated to look colorful. The fact that the colors are carefully selected can be clearly seen in each and every one of the colors.
And there is a slope in this room, but there is a trick, a trick that you have to observe closely (or rather, look closely) to see. If one stands at the highest and lowest points of the room, respectively, one can see that the eyes are at completely different levels. I believe it is this trick that makes the room look clean and spacious.
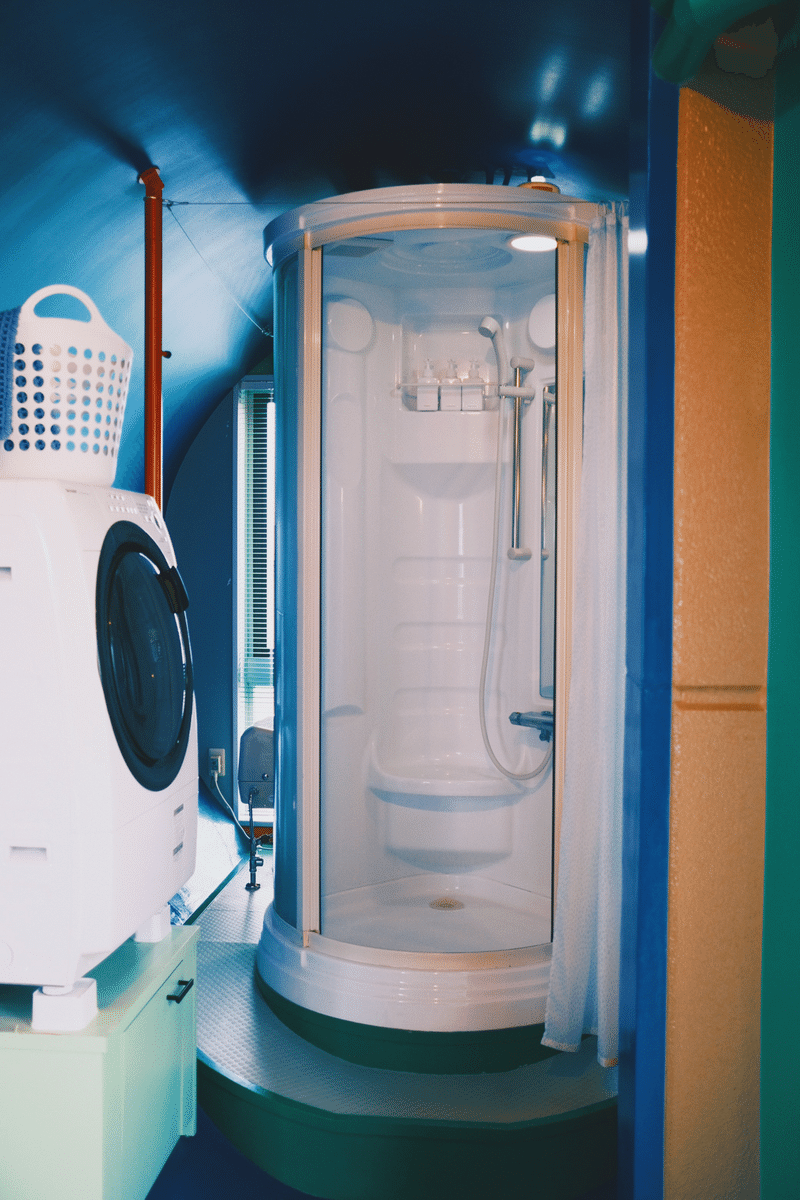
この部屋での体験を終えると写真撮影の時間があり、そのあと1階の事務所でパンフレットを受け取り、1時間30分の見学会の時間はあっという間に過ぎていきました。
廊下からこどもの声が聞こえました。この建物が美術館や博物館ではなく、住居として存在していることに感動します。パンフレットにコンセプトの「死なないための家」についてや、この建物に住まう上での心掛けが列記されており、とても興味深く面白かったです。
After completing the experience in this room, there was time for pictures, after which we went to the first floor office to pick up brochures, and the hour and a half tour time flew by.
I heard children's voices coming from the hallway. I am impressed that this building exists not as a museum or art gallery, but as a residence. The pamphlet describes the concept of the "House for Not Dying" and the care that goes into living in this building, which I found very interesting and entertaining.

実際にここに住んでみたら、という想像をしながら見学すると、こどもの頃秘密基地の絵を描いて遊んでいた時のことを思い出します。そして、実際にこの秘密基地には誰かが住んでいること、私もいつか住むことが出来るかもしれないという可能性を感じるだけで、心が躍ってなりません。
Imagining what it would be like to actually live here, the tour reminded me of when I used to draw and play with secret bases when I was a child. Just the thought of someone actually living in this secret base, and the possibility that I might be able to live there someday, is enough to make my heart skip a beat.
「死なないための家」、そして In Memory of Helen Keller ~ヘレン・ケラーのために~ と謳われる理由には、さまざまな身体能力の違いを越えて、この住宅には住む人それぞれに合った使用の仕方があり、その使用法は自由であるということが言えます。3歳の子どもが大人より使いこなせる場所もあれば、70歳以上の大人にしかできない動きも生じます。
私たち一人一人の身体はすべて異なっており、日々変化するものでもあります。与えられた環境・条件をあたりまえと思わずにちょっと過ごしてみるだけで、今まで不可能と思われていたことが可能になるかもしれない=天命反転が可能になる、ということでもあります。荒川修作+マドリン・ギンズは「天命反転」の実践を成し遂げた人物として、ヘレン・ケラーを作品を制作する上でのモデルとしています。
三鷹天命反転住宅は、私たち一人一人がヘレン・ケラーのようになれる可能性を秘めています。その意味において、三鷹天命反転住宅は「死なないための家」となるのです。
見学ツアーは定期的に行われているので、是非実際に足を運んで、体験してもらいたいなと思っています。以下、私が撮影した三鷹天命反転住宅の肖像たちです。
Tours are offered on a regular basis, and I hope you will visit and experience it for yourself. Below are portraits of Mitaka Tenmei Henshin Jutaku taken by me.
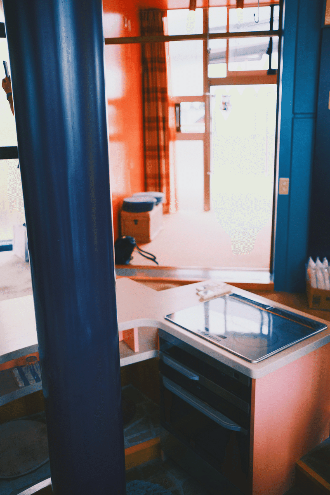
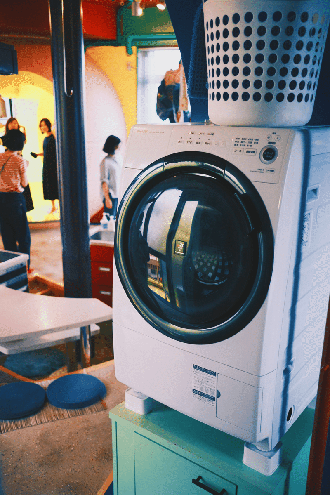
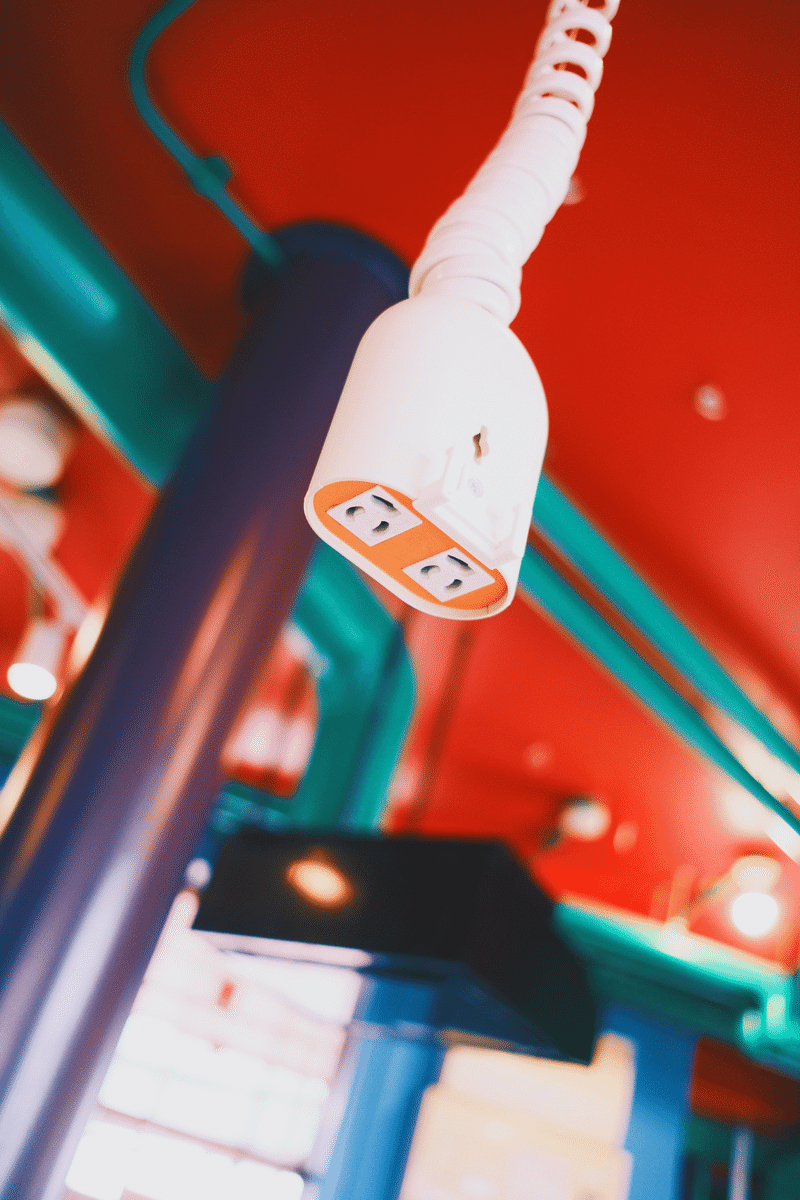
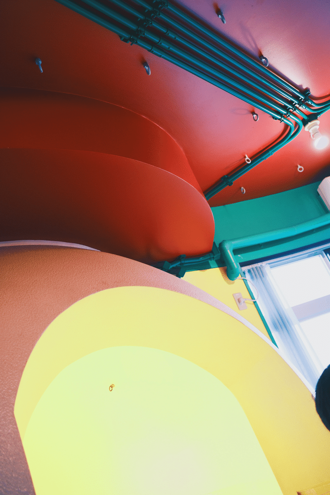
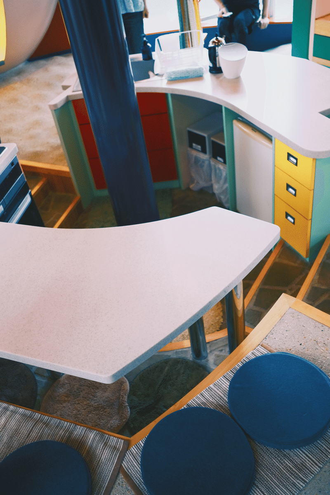
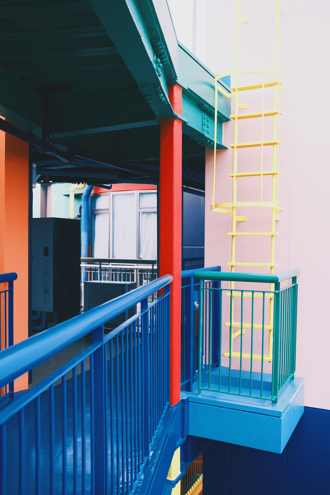

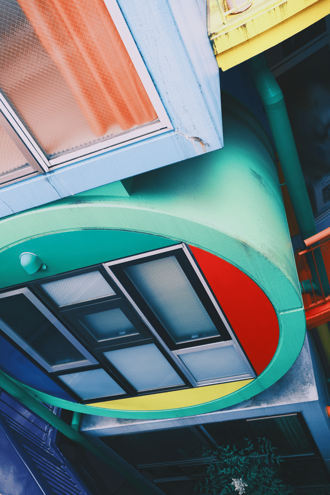
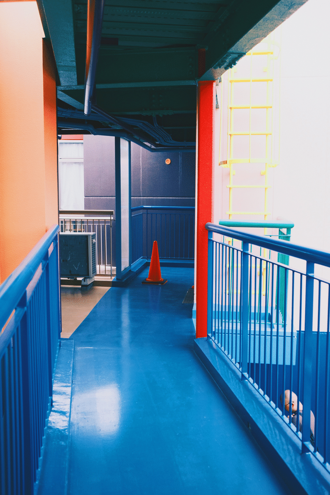
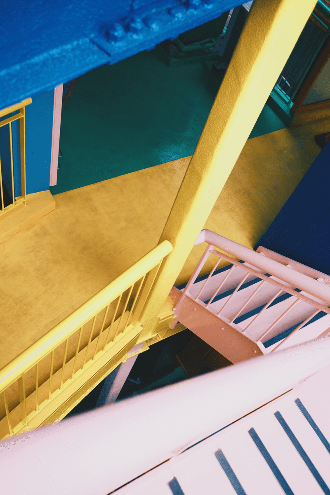
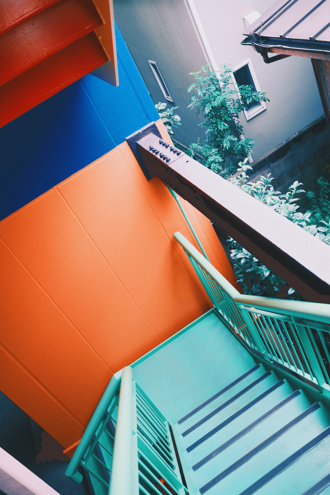
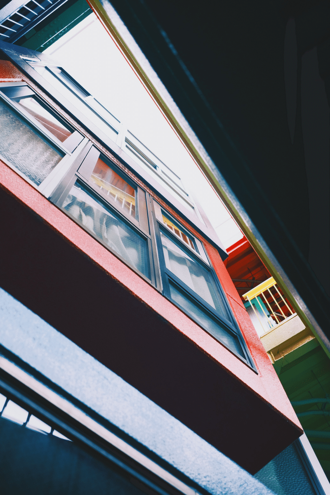
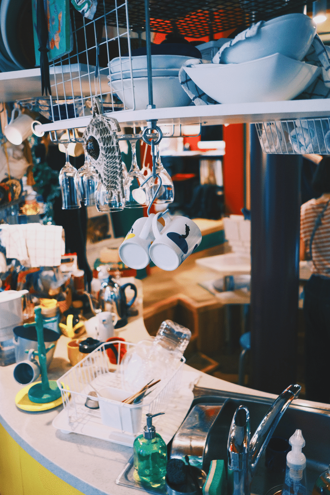

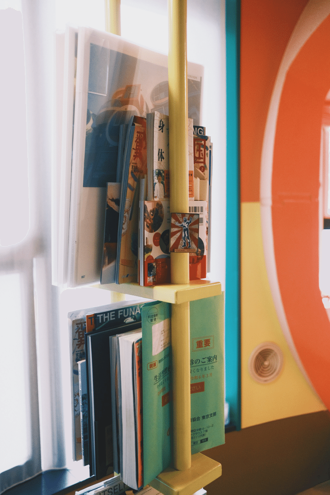
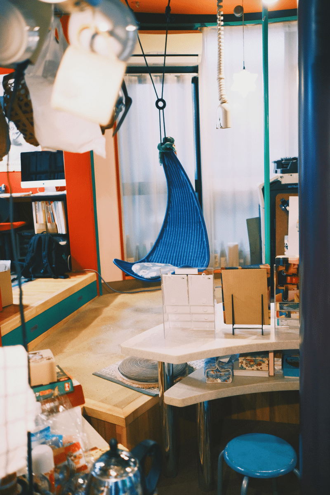
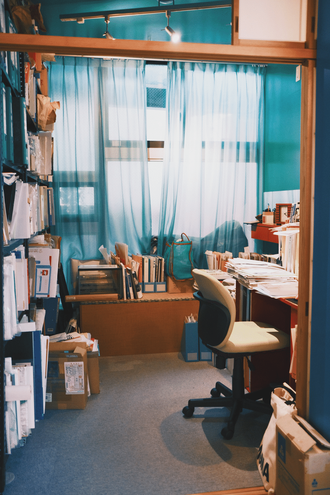
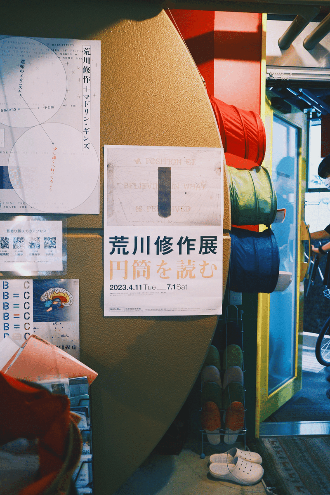
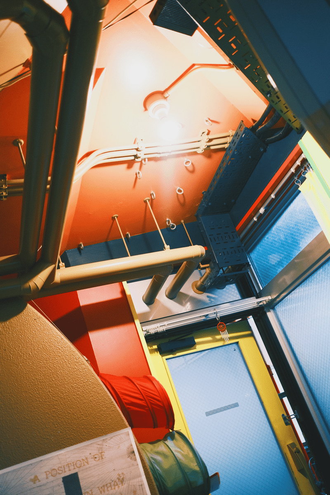
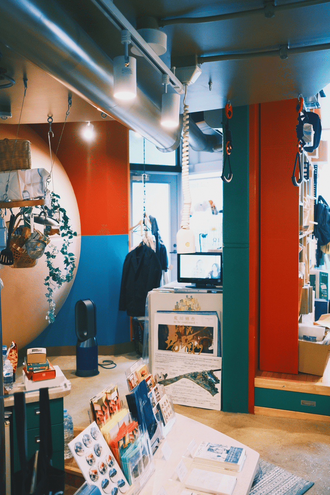

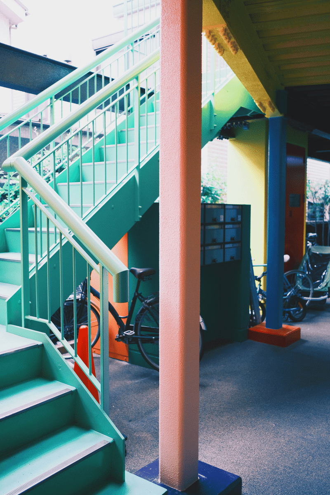
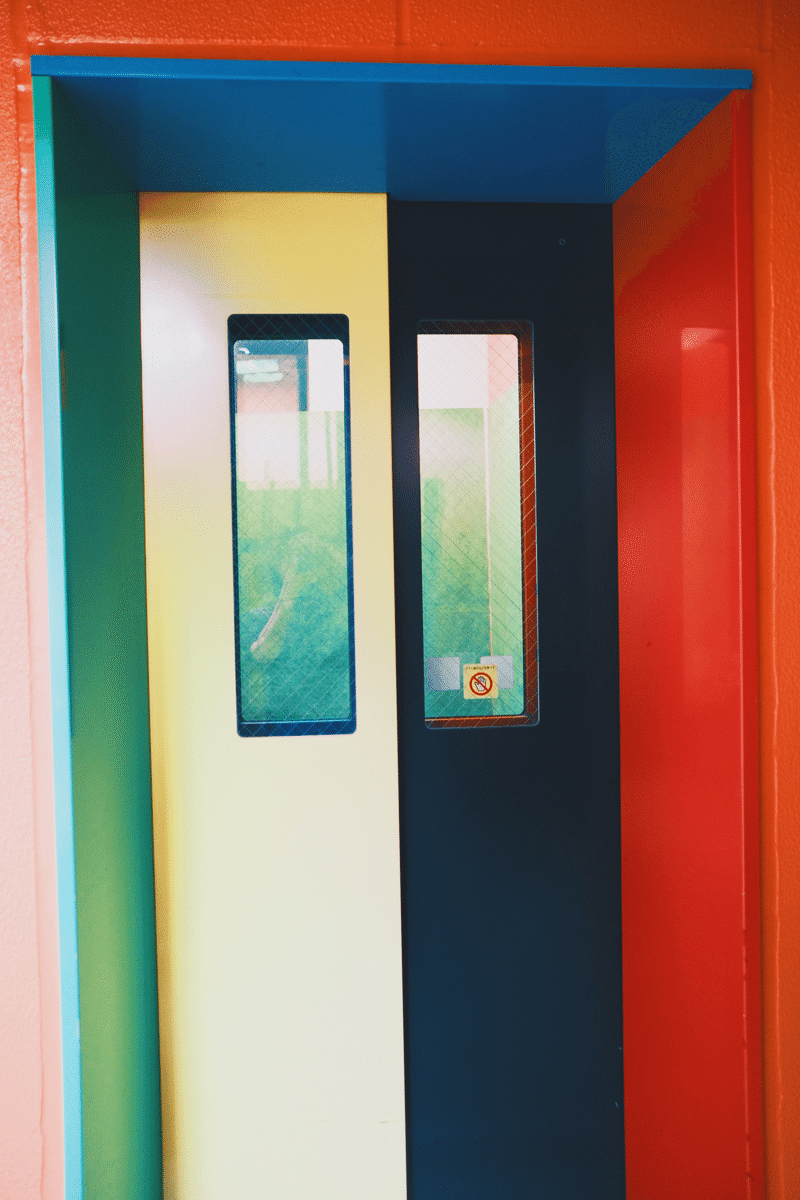
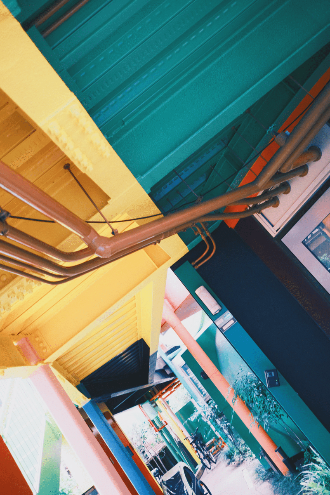
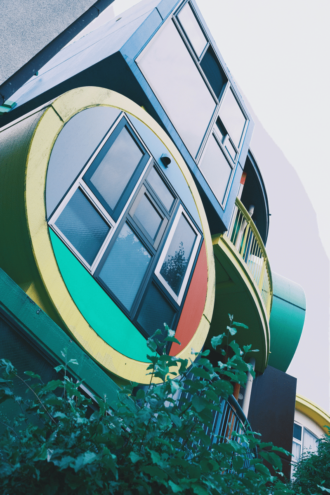
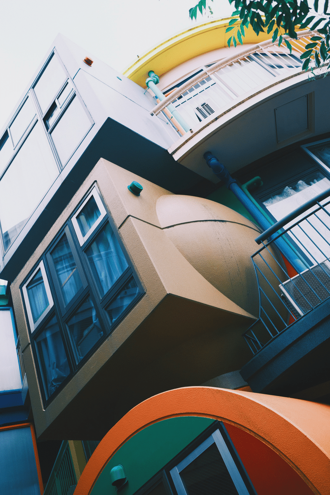
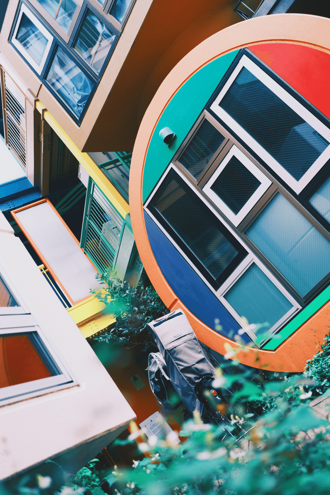
©︎ Natita Ito
Instagram
https://www.instagram.com/natita/
Twitter
https://twitter.com/natitaito
この記事が気に入ったらサポートをしてみませんか?
